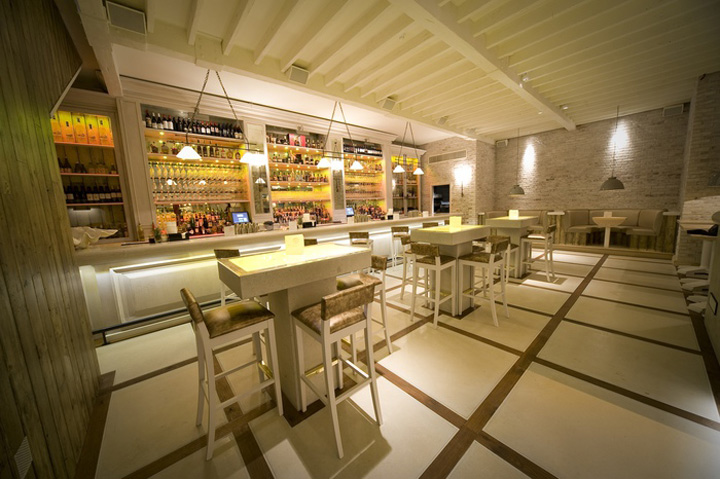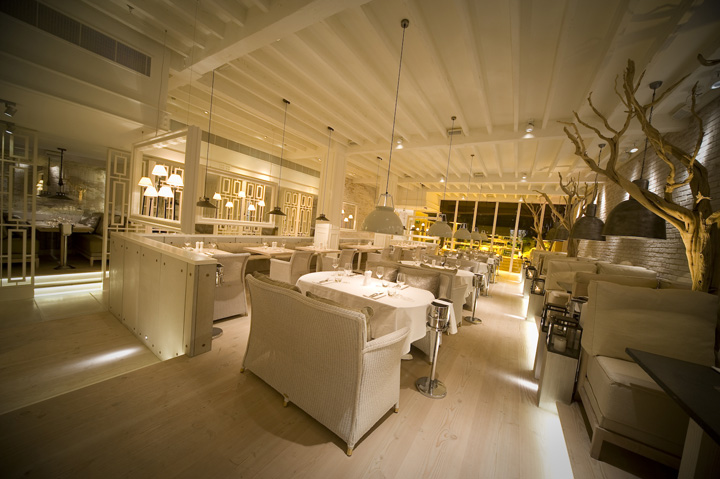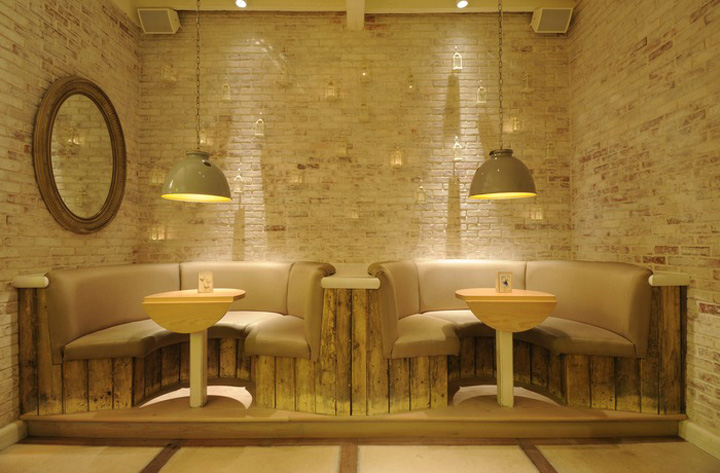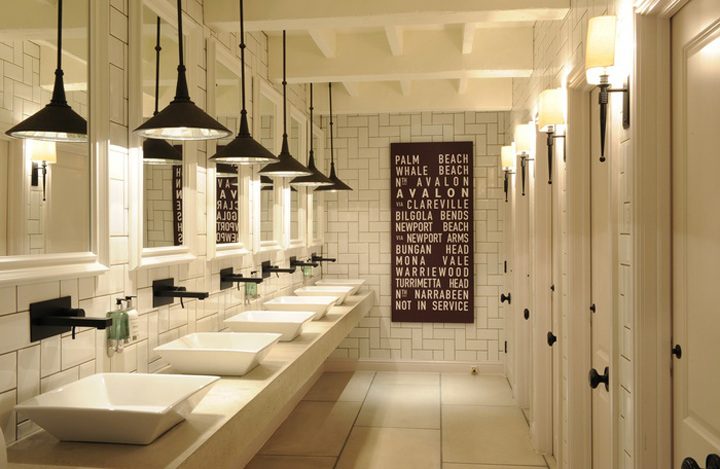To follow up the flow of the project's journey click on ' Harmony against conflicts ' at the end of each post
Thursday, 19 September 2013
Major project reflective Journal ..
To follow up the flow of the project's journey click on ' Harmony against conflicts ' at the end of each post
Wednesday, 18 September 2013
Final presentation ..
All corrections have been corrected .. Bhav said: ' MUCH better' ..
NOW .. run run run ,, to the print shop before it gets busier ..
Tuesday, 17 September 2013
Pre-final presentation ..
As Joe published the dimensions of presentation panels last week, I decided to start them earlier this time to avoid any silly surprises before the deadline and see if one of my supervisors can have a look on it before final printing ..
I met Bhav today and got a couple of beneficial comments that I need to rethink about..
I'll try to finish them tonight, HOPFULLY, and might meet her tomorrow again..
Saturday, 14 September 2013
Friday, 13 September 2013
Thursday, 5 September 2013
Prefinal interim ..
Today was the pre-final review..
I received some positive feedback, and some negative ones, however I still believe that they will make the project better
Positive:
- Project size and arrangement is under control
- Finally, I felt the suitable size of projects ( Woohooo !)
- I've a done a bit lot in the work quantity wise.
-Model is good.
Negative:
-Can't see the main concept ( Way finding or social conflicts )
- Make the visuals less real.
- Add people and context.
- Try to take a people to the cafe' area in the pool with out passing the swimming pool with their dirty feet.
- The site has to be bigger.
- Furniture in the plan lighter.
Tuesday, 3 September 2013
Some rendering ..
I just finished rendering some of the interior and exterior visuals .. still needs a lot of work on them, I mean presentation wise ..
Exterior
Interior
I'm still missing the GYM ,,, but I think this would be enough for the next interim ..
Monday, 2 September 2013
Model Making
Bits and pieces ..
And all together ...
Sunday, 25 August 2013
Ascent Private Capital Management’s Elegant Minneapolis Offices
Project: Office Project
Architect: Garcia Tamjidi Architecture Design
Area: 11,000 sqft
Photography: Joe Fletcher
- The Minneapolis offices were designed with a high flexibility and transparency environment to help in performing all interactions that occur between users ( client and team interaction).
- For this reason, the space contain some open/ glass walled meeting rooms beside bringing a sufficient amount of natural lighting and brightness..
- Multi-Functional area : to be transformed as needed (private dining, presentation, evening events .. etc.)
- Art pieces collection for new local artists.
- Art pieces collection for new local artists.
Source: http://officesnapshots.com/2012/08/17/ascent-capital-managements-beautifully-elegant-offices/
Saturday, 24 August 2013
Adam’s restaurant ~
By: Heterarchy
Location: Birmingham – UK
Area: The 70 sq m ..
contemporary fine dining restaurant, serving up a sophisticated blend of familiar flavour combinations with modern, inventive twists.
This is a fine dining restaurant had to be completed within a restricted budget and short timescale. The design team were happy to take the a challenge.
- A large Gothic corridor to adds a sense of magnificence,
- Cornicing and panelled walls with antique mirrors and faux marble inserts add to the traditional feeling.
- Seating is in a traditional in style but given a contemporary look.
- Tables are a dark wood veneer and flooring a neutral silvered oak vinyl.
Subscribe to:
Comments (Atom)


















































