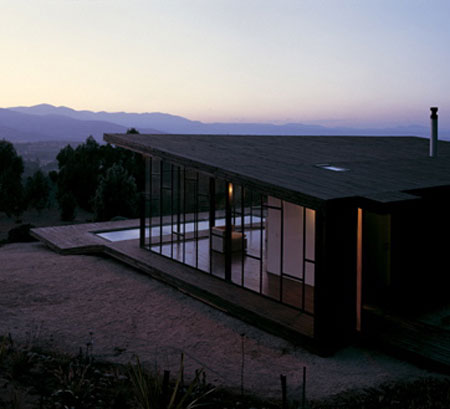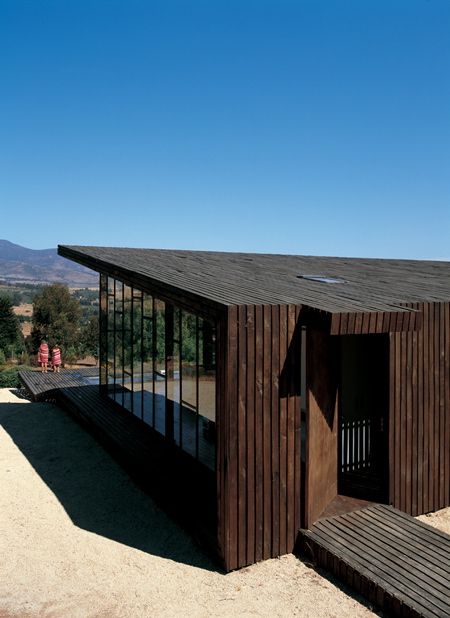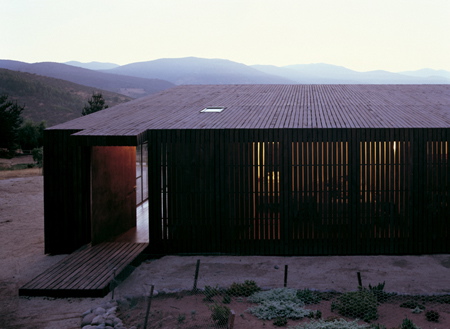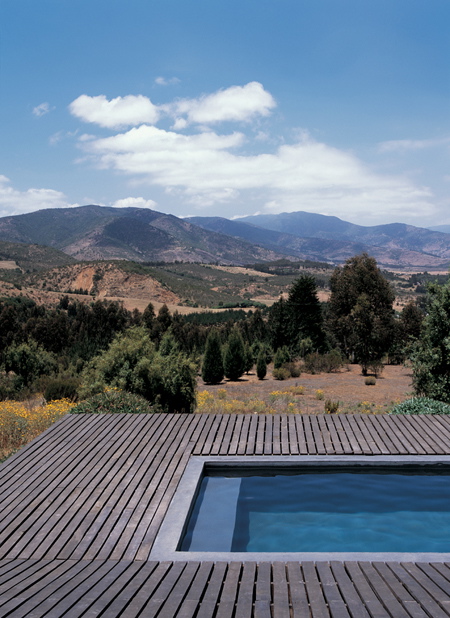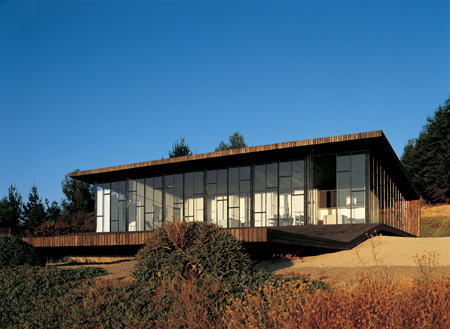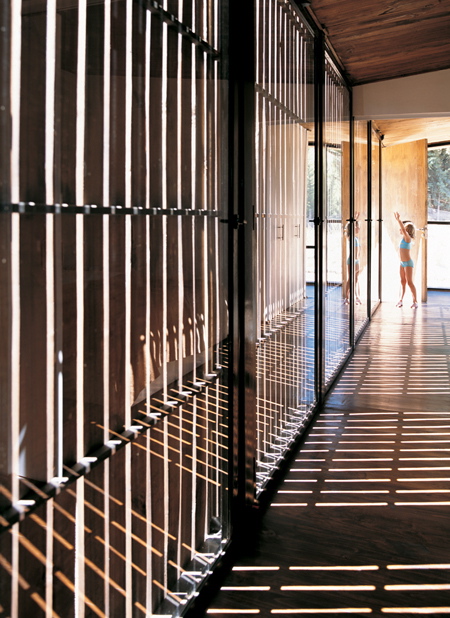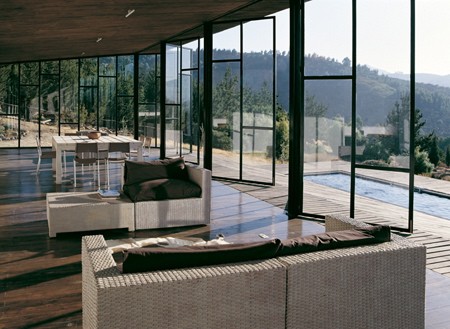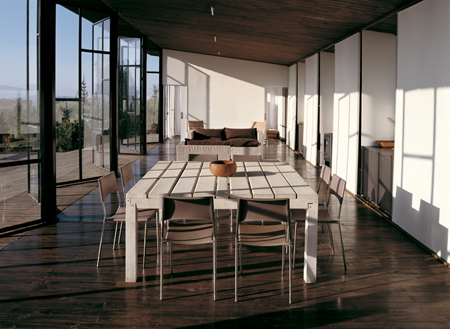Showing posts with label Landscape. Show all posts
Showing posts with label Landscape. Show all posts
Friday, 13 September 2013
Saturday, 27 July 2013
Victoria Embankment Park .. 'visit'
I've been yesterday to the project's site in the meadow's area ..
the site intrance
existing pavilion
Friday, 26 July 2013
Deck House by Assadi & Pulido, Chile
The client wanted a deck of wood. where it would be possible to incorporate in different areas of the house. However, this terrace lead to interior space that was enough only for a large living area connected to it.
So the architect have created:
- Kind of folding deck that match the slope of the site
- Outside area is worked as a free zone that rests over the relief
- The interior as a capsule of glass incorporated to the folding of this wood board.
"The board of wood this deck generates runs along all the house, from the lowest part, - where a swimming pool has been added - to the upper cover, turning into the roof, showing since the first glimpse to the house, the use of wood everywhere."
Thursday, 25 July 2013
Jubilee Campus - The green campus
The University of Nottingham is committed to environmental excellence. This can be seen in the award-winning environment and design practices on their campuses, research and course provision
The Jubilee Campus is a modern purpose-built campus which now extends to 65 acres and is located only one mile from University Park.
Sunday, 16 June 2013
Friday, 7 June 2013
Site selection .. Holme Pierrepont
Site selection has been approved by Joe today, so I've started looking for some information until I can visit it ..
Holme Pierrepont
Holme Pierrepont is a hamlet located in south of the city of Nottingham in Nottinghamshire, England. It is in the Gamston ward of the Rushcliffe local authority in the East Midlands region.
The word "Holme" comes from the Old English and Old Norse words for a small island or low lying land by a river. "Pierrepont" is French for "Stone Bridge"; the family came over with William the Conqueror in 1066 and settled in Nottinghamshire in 1280.
Sunday, 24 February 2013
Pentagon Memorial
The Pentagon memorial will be inaugurated tomorrow, 7 years after 9/11. This memorial is the result of a competition won by KBAS Studio, who worked closely with the familiars of the victims. Pre fabrication and computer modelling where vital on the design and construction process of this memorial. More pictures after the architect’s statement.
“Like many people, from the moment we witnessed and learned of the horrific loss of life on the morning of September 11, 2001, we simply wished to extend our hearts to those whose lives had changed forever. Words will never describe how honored we feel to have played such a significant role in the Pentagon Memorial. It has been a true privilege to be part of a stellar team, and to have worked so closely with so many people who gave the project their absolute best. Further, we will forever be inspired by the strength and determination that carries all of the family members we have come to know so well over the past 6 years. Thousands of people contributed to this place so that its contemplative integrity will persist into the distant future and with its dedication, the Pentagon Memorial will take on its own life, attracting meaning and contemplative interpretation from all of those who visit this special place.”
Keith Kaseman
Julie Beckman
Project Description
Adjacent to the point of impact of American Airlines Flight 77, the Pentagon Memorial is a place like no other. Inviting personal interpretation on the part of the visitor, the Memorial provokes thought yet does not prescribe what to think or how to feel. Both individual and collective in nature, the Memorial intends to record the sheer magnitude of that tragic day by embedding layers of specificity that begin to tell the story of those whose lives were taken.
Organized by a timeline based on the ages of these individuals, 184 Memorial Units are uniquely placed along Age Lines parallel with the trajectory of Flight 77– each marking a birth-year, ranging from 1998 to 1930. Highly articulate in its form and placement, the Memorial Unit is the heart of the project, as each Unit demarcates a special place dedicated to each individual. As such, directional orientation inherent to the cantilevered Unit provides specificity to whether an individual was aboard Flight 77 or in the Pentagon at the time of impact. Each individual’s name is engraved at the end of the cantilever, hovering above a pool of water that glows with light at night. Fully designed in a 3-dimensional computer modeling environment, the Memorial Unit will be produced through Computer Numerically Controlled (CNC) technologies and cast in a highly specialized Stainless Steel.
These Memorial Units are dispersed throughout a tactile, sensory driven environment with all materials contributing to an emphasis on life. A porous stabilized gravel system will not only allow visitors to hear their own footsteps and those of others, but also allows the grove of trees to thrive and grow directly through the gravel without protective grates. Consistently shading the Memorial Units, brilliant Paperbark Maples will create a dynamic canopy of light and color throughout the day and seasons. Planted as healthy saplings, elegantly exfoliating bark will register their growth into the future. Finally, the Memorial Park is surrounded by a continuous perimeter bench which is backed by a soft border of ornamental grasses.
When combined with the Memorial Units, there is over 2,100 linear feet of seating throughout the Memorial.
Subscribe to:
Posts (Atom)






